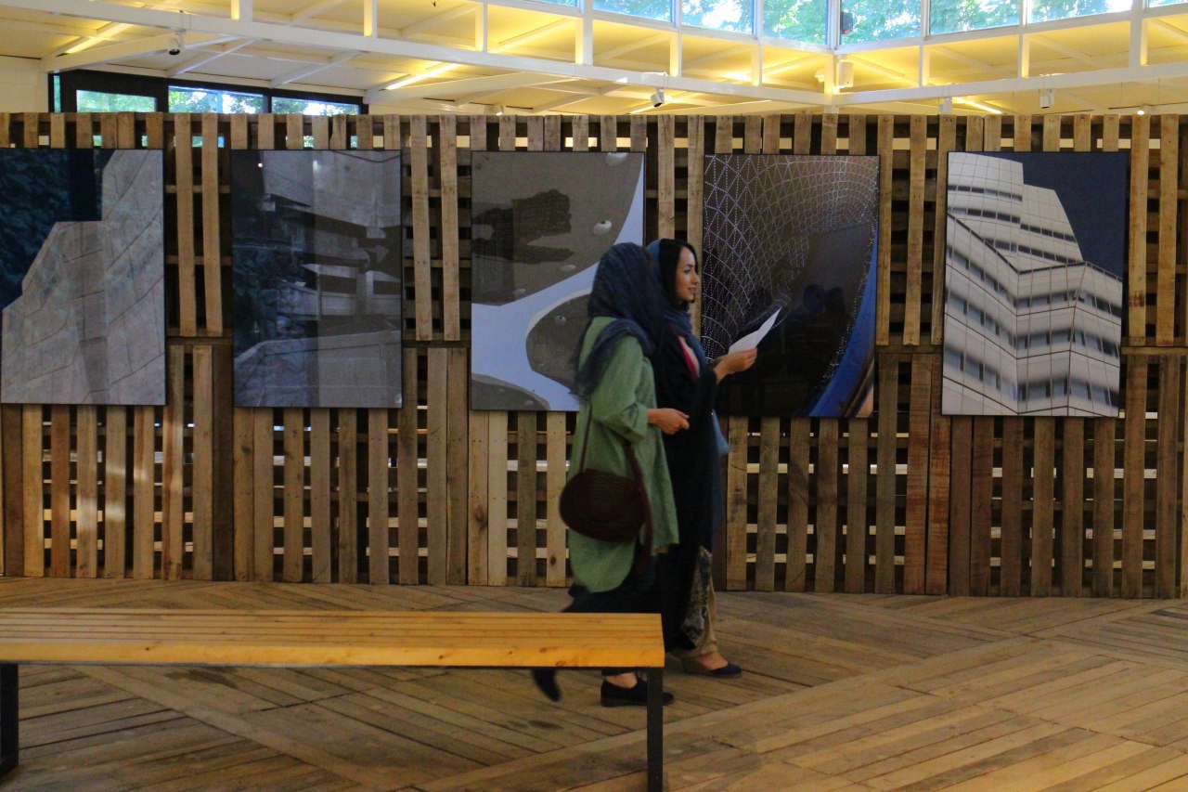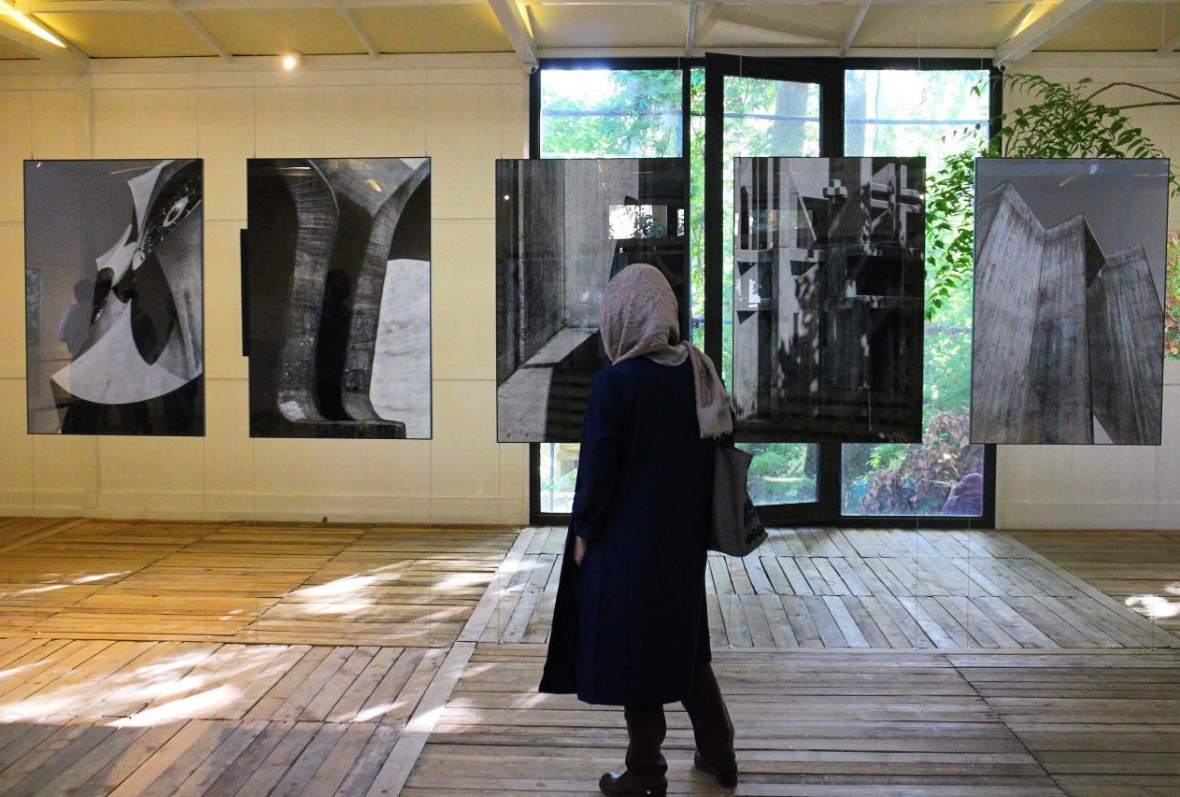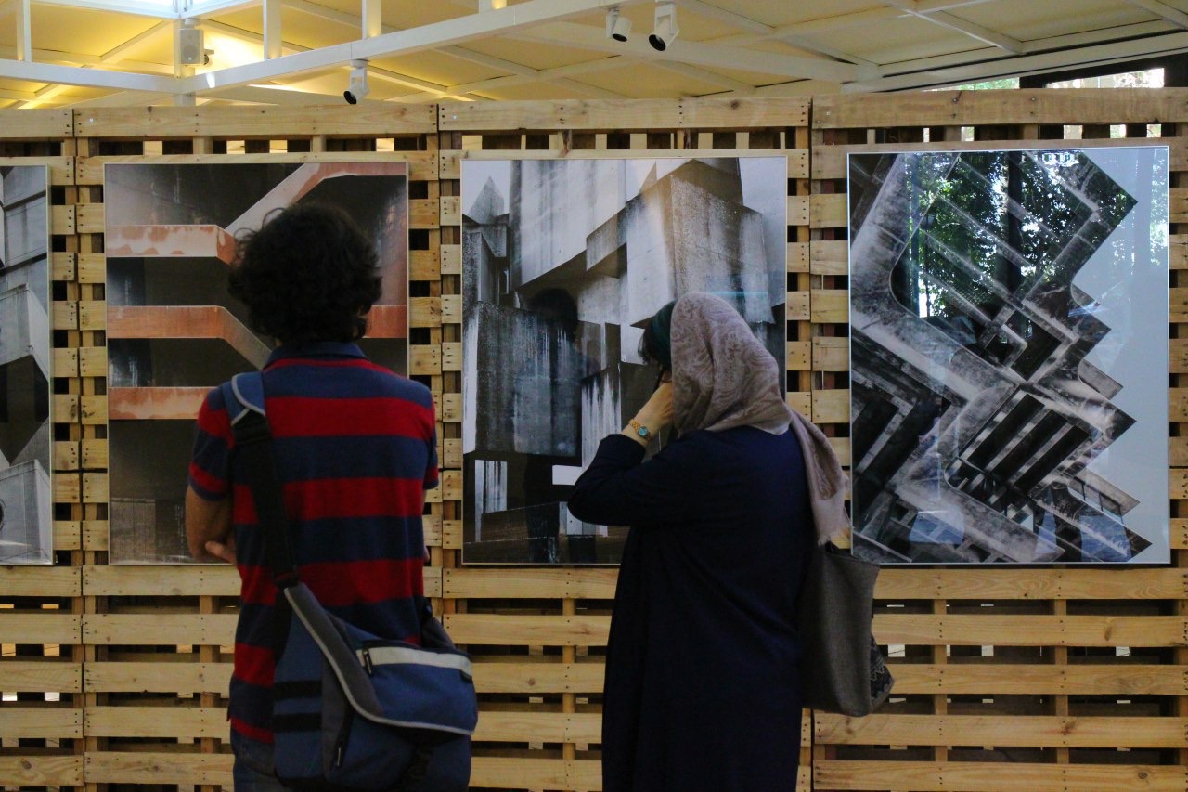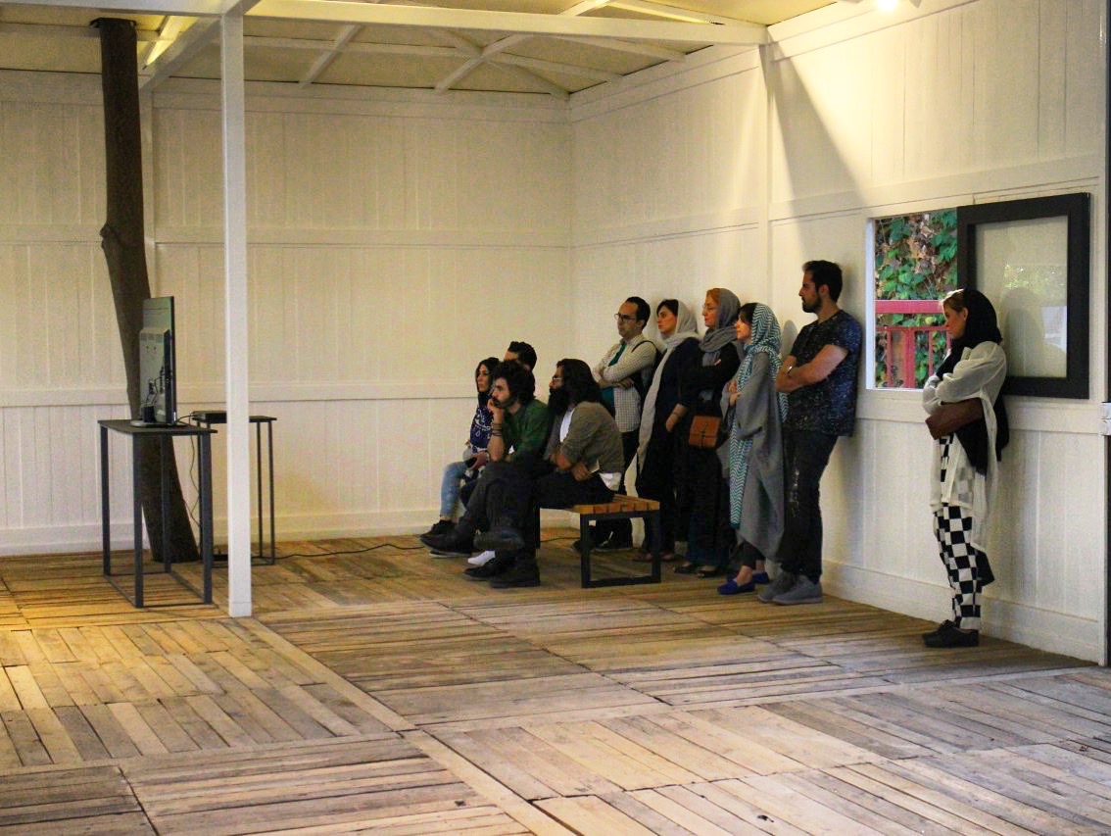
Membrane
Ferdinand de Saussure the Swiss structuralist linguist and father of semiology in beginning of twentieth century believed that language is a system of signs and these signs have two modes: signifiers and signified. The signifier is the physical entity out there, the sound in the air, the marks and collection of alphabets on the paper, the symbols and shapes on a wall, and the signified is the mental image of that object which bears meaning. Many architecture critics and researchers have employed Saussure’s theory to examine and understand Meaning: a building as a signifier, and the mental image in mind of its spectators as the signified. Moreover, signs (buildings in our case) are linked together in two ways: first syntagmatically, that is the analysis of syntax, the surface structure, of how words have different meanings in a sentence depending on where the word is located (lateral structure), and second paradigmatically, that is the analysis of paradigms embedded in the text, substituting a word for a synonym or a closely related word, like how a formal word would sound strange in an informal causal text (vertical structure).
When we use this model of criticism in architecture, we ask how different architectural elements partake in the process of meaning-making for a building as an art-piece, and how buildings in an ally, or in broader perspective in a city with all its economic, social, cultural, political circumstances, give rise to different meanings in the mind of spectators. With this method of searching for the Meaning, in this exhibition by juxtaposing façades of different buildings, each image can be regarded as a sign, each one of them can be examined in itself of what it can signify, these signs can be examined in lateral (syntagmatical) or in vertical (paradigmatical) relations to each other.
The very act of selecting this images and evoking association both in syntagmatical and paradigmatical ways in the mind spectator of this exhibition can create new meanings and new questions. But we also have to note, architectural photography in itself transforms one semiotic system (architecture) into another one (photography)
In architectural photography, if we do not read captions of each photo, we cannot reach a multifaceted perception of what architectural elements are and how they have come together, more precisely lighting strategies, energy optimization, sustainability and adaption to the environment and finally functionality of the building; architectural materials are reduced to different colours, and three dimensional forms are reduced to abstract two dimensional forms; especially when the photographer is using a close shot, a photographic strategy that has intentionally been focus of this exhibition so that we can ask these questions: Take architectural photography, can we consider the photographs in this exhibition as the mental image (signified) of the artists as spectators of a building (an object) which are now in the photographic process of enframement turned into a new signifier with all their possible mental images (signified)? Or regarding the systematically new arrangement of the created signifiers and their formal similarities can we trace a kind of essence for the meta-idea of modernism?

In more contemporary theories of semiosis, the succession of signifiers goes at infinitum. In post-modern theories, signifiers no longer considered to have a fixed meaning and is thought to be slippery, slipping infinitely from one signifier to another. Having these possibilities for the new readings of such new set of signifiers, we shouldn’t neglect the importance of human beings’ presence and movement in creation of meaning for a space. In the exhibition “Membrane”, in a search for creation of meaning through the reduction of a building to some detailed framed paper membranes (photographs) evoking different sorts of intertextual references and complex discourses, the importance of human presence and intervention arise; a human being who is being regarded as a mere reproduced entity or utmost a consumer in some of architectural and urban projects.
Alireza Labeshka June 2017
پوسته
نمایش آثار عکاسی و ویدئوآرت
نیکلاس گلدباخ، اشتفانی کلاس و مسیح مستاجران
کیوریتور: علیرضا لبشکا
طراحی فضا: مبشر نيکویی
١٩ خرداد تا ٩ تیر ١٣٩٦
١٦:٠٠ تا ٢٠:٠٠
موسسه ی کاف: تهران، میدان دانشگاه شهید بهشتی، جاده ی درکه، کوچه ی سیزده چنار، پلاک ٣٦
نیکلاس گلدباخ هنرمند آلمانی است که در برلین زندگی و کار میکند. او دوره ی کارشناسی خود را در دانشگاه بلفیلد در رشته جامعه شناسی و همچنین در رشته عکاسی و ویدئو در همان دانشگاه در دانشکده علوم کاربردی گذرانده، و سپس مدرک کارشناسی ارشد خود را از دانشگاه هنر برلین دریافت کرده است. در سال ۲۰۰۵ او موفق به کسب جایزه فولبرات نیویورک گردیده و کارشناسی ارشد هنرهای زیبا را در کالج هانتر شهر نیویورک به اتمام رسانده است. او موفق به دریافت جوایز و بورسهای تحصیلی بسیاری شده و نمایشگاههای انفرادی و گروهی بسیاری را تجربه کرده است. در سال ۲۰۱۴ او جایزه پولا مودرسون-بکر را برده و امسال هنرمند رزیدنت «ویلای آیورورا» در لس آنجلس بوده است. تنش و تقابل بین میل فرد برای یگانگی و کشش جامعه مدرن به تحمیل همگونی پایه کارهای اوست: تقابل بین استاندارد سازی و تکینه و بی مانند بودن، محدود سازی و آزادی فردی، خودنمایی و درک دیگری، تنها بعضی از مسائل چالش برانگیز اند که گونه ای تقابل اجتماعی – روان شناختی را در کارهای او خلق می کنند. تعامل بین موقعیتهای روان شناختی و شهری و همچنین محیط طبیعی که شرایط زیستی جهان معاصر ما و ذهنیت ما از جهان را میسازد نیز در کارهای او مورد بحث قرار می گیرند.
اشتفانی کلاس هنرمند و عکاس آلمانی است که آثارش بر آرمانشهرهای تاریخی اجتماعی و معماری تمرکز دارد. او ابتدا در دانشگاه صنعتی برلین معماری خوانده است و پس از آن عکاسی و نیو مدیا را در خدمت دو استاد شهیر توماس اشتروس و کاندیدا هوفر در HfG Karlsruhe فرا گرفته است. آثار او با تصور آنچه درعکس دیده نمیشود، یا به عبارت دیگر بر روی داستانی که از ورای به تصویر کشیده شدن عکس منتقل میشود سرو کار دارد. این جستجوی است برای تصوری بریده بریده از اکنونی که خیلی وقت است گذشته، از یک گذشته ی آرمانی. مرزهای فیزیکی و تمثیلی بین فضاها، و به همان اندازه بین واقعیت و آرمانشهر، بین تاریخ و اکنون، فرد و جمع، مقیاس و مدل در تصاویر او مورد بحث قرار میگیرد. اشتفانی کلاس هنرمند گالری «گروه لورا مارس برلین» است.
مسیح مستاجران فارغ التحصیل رشته ی معماری دانشگاه علم وصنعت تهران است. مدیوم اصلی کارهای او عکاسی و ویدئو آرت می باشند. مستاجران علاوه بر عکاسی برای پروژه های هنر معاصرش، اداره ی استودیو "دید" را که خود یکی از موسسین آن بوده است بر عهده دارد. تمرکز این استودیو بر روی عکاسی معماری ست و مستاجران با معماران برجسته ی ایران نظیر رضا دانشمیر، علیرضا تغابنی و محمد مجیدی همکاری داشته است. علاوه بر برگزاری نمایش های انفرادی و گروهی در گالری هایی نظیر رف، محسن، موسسه ی کاف، مرکز هنر و مطالعات شهری برلین، کارهای مستاجران در فستیوال ها و رخدادهای مطرحی نظیر کنفرانس "هک کردن مبلمان شهری" در برلین و "تغییر جهت به سوی شرق" در اویازدوسکی کاسل در ورشو نیز به نمایش در آمده است. او هنرمند پروژه های شهری/اکتیویستی مانند "هژمونی شهری" و "مونوکسید تهران" بوده و با کیوریتورهای نظیر نگار فرجیانی، علیرضا لبشکا و لیزه رسک کار کرده است.




 Please wait...
Please wait...